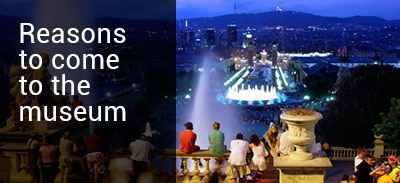Yolanda Ruiz and Sandra Herrera
Until 18th July 2021, you can visit the exhibition The endless war by Antoni Campañà in the museum. The exhibition gathers together some of the images that the photographer took during The Spanish Civil War and which the family found fortuitously in 2018 inside a “red box”, where they had remained hidden by the artist himself.
Antoni Campañà is the author of an iconic image in which the façade of the “Hotel Colón” appears with portraits of Lenin and Stalin beneath the banner of the Unified Socialist Party of Catalonia (PSUC).
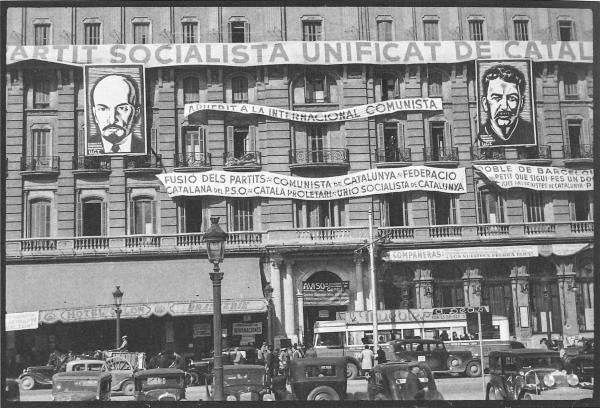
headquarters of the PSUC during the Civil War, 1936.
Source:The red box
The ”Hotel Colón”, today disappeared, was situated in the plaça de Catalunya on the corner of passeig de Gràcia. The indisputable symbol of Barcelona’s urban centre. It bore witness and was the protagonist of the turbulent times of the Civil War. During the Spanish coup of July 1936, the insurgents took control of various parts of the city of Barcelona and the hotel was one of the places where they managed to entrench themselves.
The snapshot that Campañà captured with his camera was just one of the moments that the hotel contemplated from its privileged location. But there were more. Although it did not reach the age of fifty, the “Hotel Colón” underwent several transformations, both structural and functional. At the same time, its central location closely linked it to the history of the city. Let’s place it in our sights, as Campañà did eighty-five years ago, in Plaça de Catalunya and focus on the Hotel Colón to review the history of this unique building.
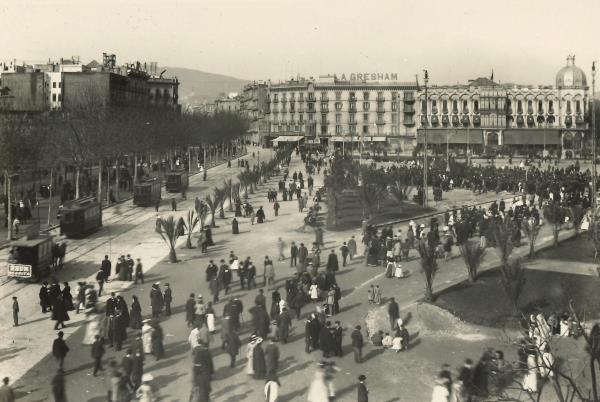
The “Gran Cafè segle XIX” (1888-1895)
At the start of 1888, la Rambla lost the relevance it had hitherto enjoyed. The large cafés that had been set up there were gradually closing down and Plaça Catalunya became the target of the great hoteliers of the time.
The construction of housing and recreational spaces led Artur Vilaseca, a member of a line of hoteliers, to negotiate with Manel Gibert for the cession of the space occupied by the private garden of the Casa Gibert for the construction of a café. The location was perfect: plaça de Catalunya on the corner of Ronda Universitat, close to the other leisure facilities of the area, such as the Teatre Principal and the Cafè Delícies, situated on the ground floor of the theatre.
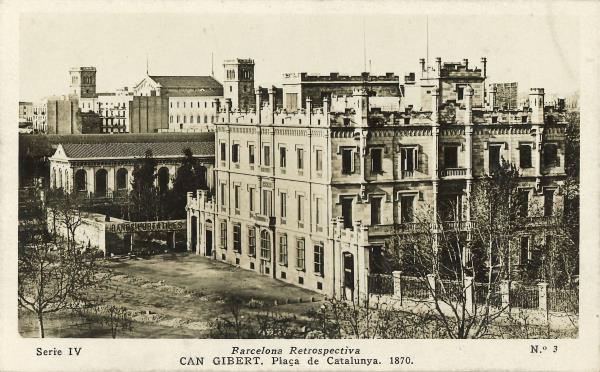
The name chosen for the cafeteria of Vilaseca was the “Gran Cafè segle XIX” (19th century Gran Cafè), but it was quickly known by the nickname “La Pajarera” or “La Gàbia” (the Birdhouse or the Cage) due to the appearance of the glass-covered wooden structure. As a curiosity, the apparent fragility of the windows was the reason why no insurance company wanted to cover the establishment. This was not, however, a problem for the inauguration of the “Gran Cafè segle XIX ” in May 1888, coinciding with the Universal Exposition held in Barcelona.


Exterior and interior of “La Pajarera”. Source: BlogBarcelofília
This rectangular café with a capacity for seven hundred people became the meeting place for the personalities of the time: politicians, writers, scientists and artists found a space there for their social gatherings. It was common to see, for example, Lluís Domènech i Montaner, Dr. Robert or the composer Amadeu Vives; and even Santiago Ramón y Cajal frequented the establishment. The winner of the 1906 Nobel Prize in Medicine regularly attended the Café during the five years he resided in Barcelona while he held the chair of Histology at the University of Barcelona. He wrote in his memoirs of the pleasant moments he was able to enjoy in “La Pajarera”.
“Gran Cafè-Restaurant Colón” (1897-1902)
The urban reorganisation of Plaça de Catalunya in 1895 caused the last constructions of the central square to disappear and the popular “Gran Cafè segle XIX” was moved to a new location.
Artur Vilaseca, associated with Ramon Pou i Riu, the “americanu” (The American), reopened “La Pajarera” at the Ronda Universitat and the name chosen for the new establishment was “Nova Gàbia” (The New Cage). The new premises, despite wanting to preserve the essence of the original premises, did not achieve the expected success and the owners considered returning to Plaça de Catalunya.
Vilaseca and Pou took over some land, owned by the Marquis of Monsolís, situated in the north eastern part of the plaça de Catalunya. The Casa Pallejà and two more houses, had been built on this plot of land, owned by the politician Josep Ferrer i Vidal. The new owners of the land demolished them with the aim of building the “Gran Cafè Restaurant Colón”.


Façade of the “Gran Cafè-Restaurant Colón”. Source: Blog Mueble de Viena; and Façade of the “Gran Cafè-Restaurant Colón”, Façade of the “Gran Cafè-Restaurant Colón”
They contacted the architect Francesc Rogent, son of the architect also, Elies Rogent, to commission the construction project for the building that would house the “Café-Restaurant Colón”. The building designed by Rogent had a clear modernist style and, at the same time, wanted to be a tribute to the “Gran Cafè segle XIX“. It emulated its wooden structure with large, colourful windows that, thanks to its orientation, created a play of lights inside that made it even talked about in the press of the time. In the newspaper La Renaixensa of 28th May 1897 a chronicle of the inauguration of the new establishment was published in which reference was made to the magnificent interior of the two floors, their rooms and the luminous atmosphere created by the large stained glass windows.
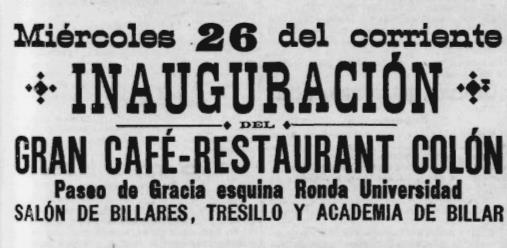
The building had three accesses: the main entrance from Plaça de Catalunya itself, the second from Passeig de Gràcia and the third, on the corner where the two streets converged. On the ground floor of the building, to the right of the main door, was the café lounge on the left hand side, access to the Billiard Academy and the restaurant lounge.
The coffee room had dimensions that allowed it to fit one hundred and thirty tables. The centre of the hall was presided over by a small stage for the musicians and, just above, a large skylight from which hung an imposing golden lamp with fifty gas lamps. This space became the perfect place to enjoy a good chat over coffee with a few drops of liquor.
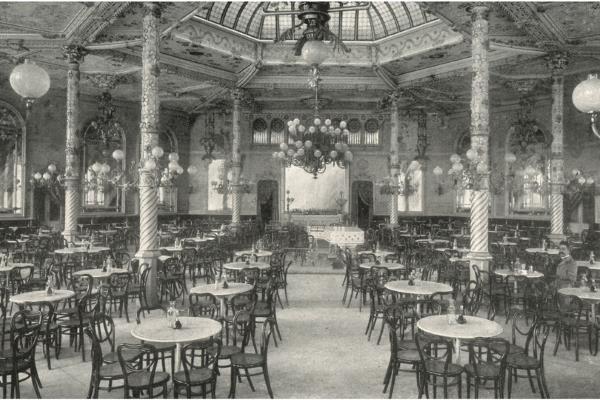
The Billiard Academy, located on the ground floor, had a fantastic billiard table in the centre of the room surrounded by a wooden stands and coffee tables that made it easier for the audience to watch the games. Billiards fans had the opportunity to continue the games on the first floor of the establishment, which provided attendees with twenty-seven tables with all amenities, as well as other recreational options such as “tresillo” tables (for playing cards) and domino.
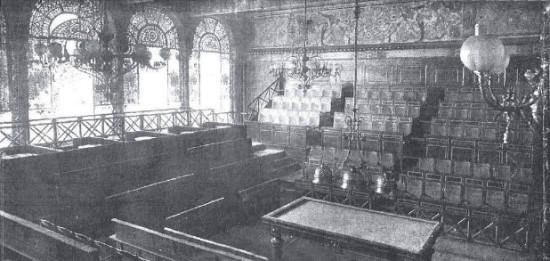
“Gran Hotel Colón” (1902-1916)
The transformation of the “Café-Restaurant Colón” into the “Gran Hotel Colón” took place in 1902. Artur Vilaseca and Ramon Pou contacted the architect Andreu Audet to design a sumptuous two-story hotel that would go on to be considered one of the most luxurious and relevant hotels in early twentieth-century Europe. The decoration of the whole hotel made it stand out among European establishments for its delicate modernist ornamentation and Art Deco.
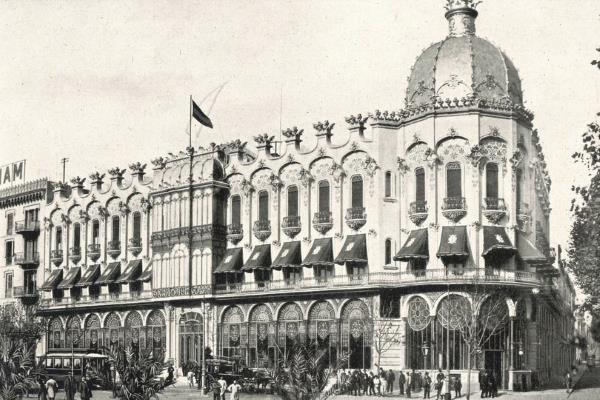
The structure designed by Audet ended up becoming a building completely modernist where the tower that topped the dome on the corner of Passeig de Gràcia stood out. On top of the main door, which was still located in Plaça de Catalunya, cast iron and glass platforms were built to cover the first and second floors of the hotel.
The first floor was completely demolished and two floors were built with a set of rooms and recreational spaces: 60 rooms (the most luxurious ones included a private bathroom), several reading and music rooms, a hairdressing service and a darkroom to develop photographs.


Hairdresser and Reading room. Images taken from: Souvenir Gran Hôtel Colón. Source: Joaquim Folch i Torres Library
The refurbishment respected the ground floor, where the “Gran Cafè” was located and where the Billiard Academy had been located, and a luxurious restaurant with a magnificent decoration was installed, of which there were large frescoed panels that represented hunting scenes of the goddess Diana. Despite the large size of the restaurant lounge, only thirty tables were placed so that the approximately fifty diners could comfortably enjoy themselves in a spacious area. In addition, the restaurant had a reserved space designed for another fifty people.
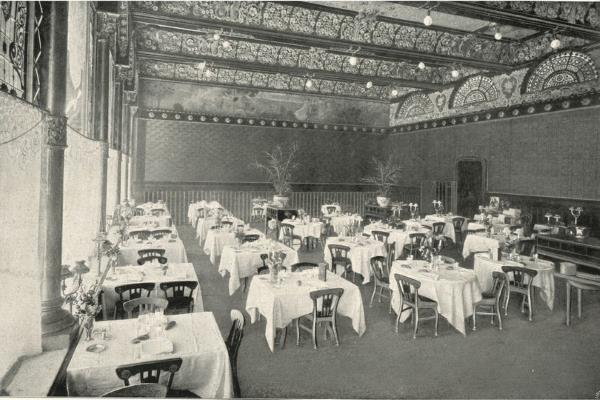
No renovations were done to the Café, the only novelty was a large outdoor terrace to enjoy the magnificent location.
The hotel made available to its distinguished guests a range of services that elevated it to the category of luxury. Upmarket cars could be rented or there was even a gondola service in the port of Barcelona for customers arriving in the city by sea. All this spread among personalities from all over Europe, increasing the number of requests to stay in their rooms.
Some members of European and international royalty, such as, for example, the future Christian X of Denmark, el prince Wilhelm of Prussia and, even, the heir to the Japanese throne, the King Kuni Kuniyoshi, stayed at the hotel going unnoticed by the people of Barcelona. On the contrary, the visit of the Infanta Isabel, which lasted for a week, was completely solemn as reported by the chronicle of La Vanguardia on 15th July, 1912.
“Hotel Colón” (1918-1941)
In 1918, the hotel was reopened after a new refurbishment and extension by the architect Enric Sagnier and of his son. The result was an imposing six-storey building that completely transformed the exterior, going from a modernist façade to a fully noucentista façade.


Exterior of “Hotel Colón”. Postcard collection from the Matas-Ramis Legacy of the Joaquim Folch i Torres Library
The refurbishment meant that the hotel passed exclusively into the hands of Ramon Pou, as Artur Vilaseca could not afford the costly works, given that the foundations of the old building were insufficient to support the new height of the building.
The new owner also had to deal with financial difficulties and, for this reason, decided to sublet the ground floor of the building. Despite this, Pou was unable to overcome his financial problems and in 1924 he sold the hotel to a public limited company formed by Lluís Plandiura, Ignasi Coll, Josep Ramon i Pasqual and Miquel Regàs. The latter was its manager until 1925 and, under his managment, the hotel experienced historical moments such as the inauguration of the first radio station in Spain in 1924.
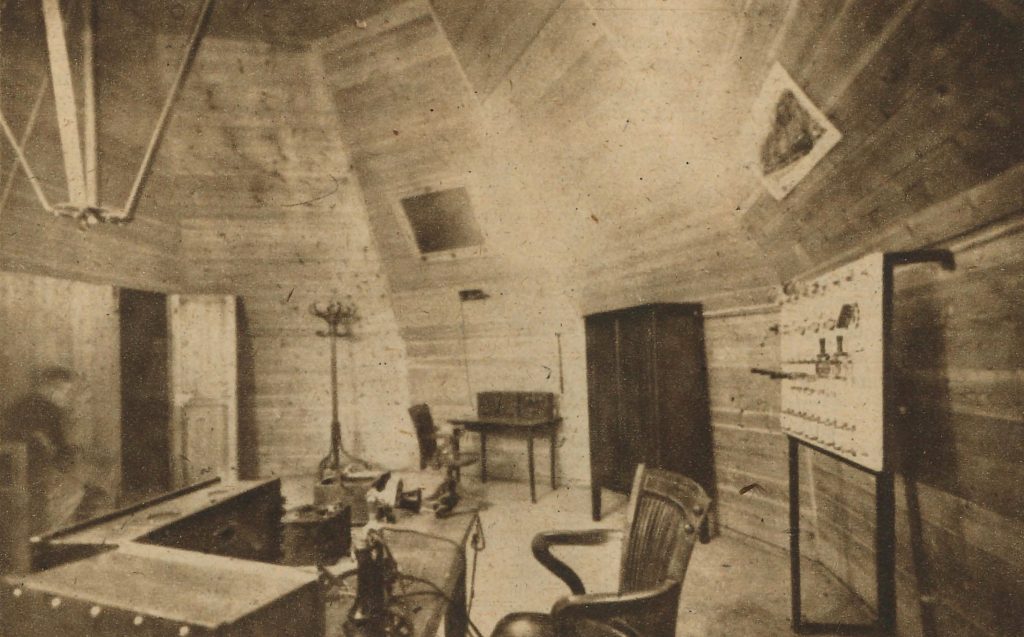
This station, initially christened EAJ-1, would be known as Ràdio Barcelona. The battery room was located inside the large dome that crowned the building and the first voice that travelled through the airwaves was that of the announcer Maria Sabater.
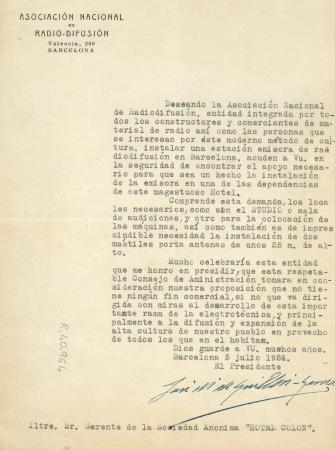
In 1929 Rossend Ribas was appointed director and under his management the hotel lived a golden age. It became the meeting point of several social gatherings that were distributed between the terrace, the cafe, the American bar and the brasserie.
The terrace was the space where the penya (The group) founded by Sebastià Gasch, Lluís Montanyà, Manel Font and Víctor Sabater, comprising J.V. Foix, Salvador Dalí and Àngel Ferrant, and to which it was joined by Federico García Lorca when he arrived in the city.
The brasserie was the meeting place of the “Penya dels Jocs” (The Games Group). It was made up, among others, of Narcís Oller, Joan Maria Guasch, Eduard Toda and Joaquim Cabot. The group of Josep Maria Segarra also met up there.
The penya presided by Lluís Plandiura met up there every Saturday for lunch at the hotel bar. It was known generically as “The Artists” and also with the nickname “The voice of his master”, because it was said that none of its members (Xavier Nogués, Joan Borrell i Nicolau, Josep Dunyach,Francesc Labarta, Frederic Mompou, etc.) ever dared to contradict Plandiura.
To all these spaces was added an Andalusian tavern, inaugurated on 15th June, 1929, which was a great success from the very beginning and which lived the moment of maximum splendour between 1929 and 1931. The premises were decorated under artistic direction of Oleguer Junyent.
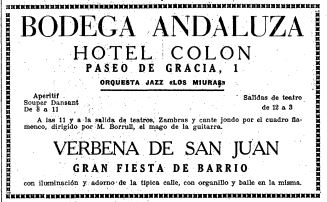
In this last stage, the hotel welcomed illustrious visitors such as Albert Einstein in 1923, the boxer Paulino Uzkudun in 1926, Manuel Azaña (on diverse occasions between 1932 and 1934) or Winston Churchill in 1935.
The end of a hotel…
On the evening of July 18, 1936, between 15 and 20 young people stayed in several rooms with balconies in Plaça de Catalunya. There they left their suitcases full of helmets, machine guns and hand grenades.
In the early morning, the youths were ordered to act, and within minutes the explosions and gunfire shook the hotel. The military coup became strong until they were overturned and imprisoned by forces loyal to the Republic.
Some days later, the building was confiscated by the Unió General de Treballadors (UGT) and became the headquarters of the Executive Committee of the Unified Socialist Youths (JSU) and one of the main premises for the Unified Socialist Party of Catalonia (PSUC).
During the three years of war, revolutionary proclamations and portraits of Lenin and Stalin hung on the façade of the hotel. During the last months of the Civil War, the hotel displayed posters of the Casal Nacional de la Joventut on the façade.
In 1939, after the end of the war, the luxury hotel that had once been decorated with socialist banners was now decorated with Falangist motifs. This moment was also captured by Antoni Campañà in one of his photographs.
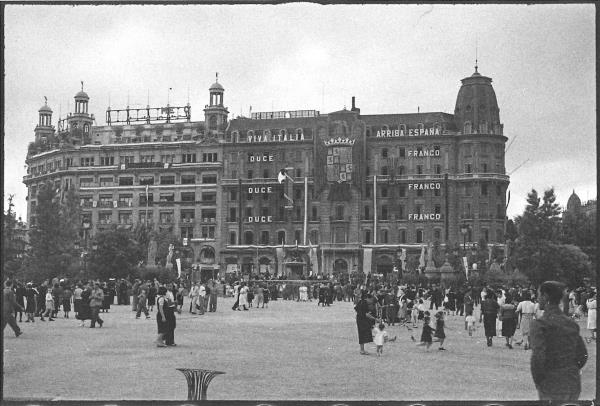
The Hotel Colón was never to reopen. The Franco authorities demolished it and in its place a new neoclassical style building was constructed, the work of the architect Eusebi Bona i Puig, which for many years was the headquarters of the Banco Español de Crédito.
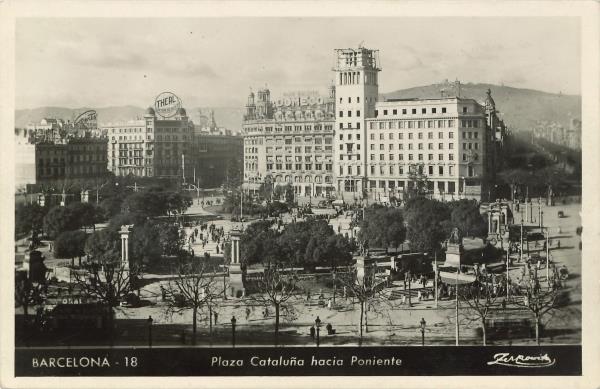
If you want to know more details about the history of the disappeared “Hotel Colón”, do not hesitate to come to the Joaquim Folch i Torres Library where you can consult the graphic material we have shown you in this post.
Related links
The photography collection is growing: the new photo repository of Antoni Campañà i Bandranas
The Endless War. Antoni Campañà
Antoni Campañà. The tensions in a gaze (1906-1989) [Online Exhibition]
Sandra Herrera
and
Biblioteca







