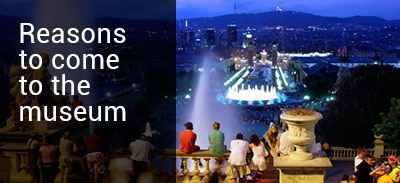Montserrat Gumà and Sandra Esteban
in collaboration with Marta Mérida
Montjuïc, the mountain where the Palau Nacional is located, was for many years a marginal zone of the city. The site of the building had been one of the mountain’s many quarries. With the International Exposition of 1929 Barcelona gained the Montjuïc mountain, which over time, became a leisure and culture place for all. The Exposition’s greatest success was its gardens. Planting had begun in 1915.

In 1924, with the Josep Puig i Cadafalch project rejected, a competition was announced among Spanish architects. Nine teams participated. The winning project for the Palau Nacional, a building for major cultural events and protocol of the International Exhibition, was designed by the architects Eugenio P. Cendoya, Enric Catà and Pere Domènech i Roura.
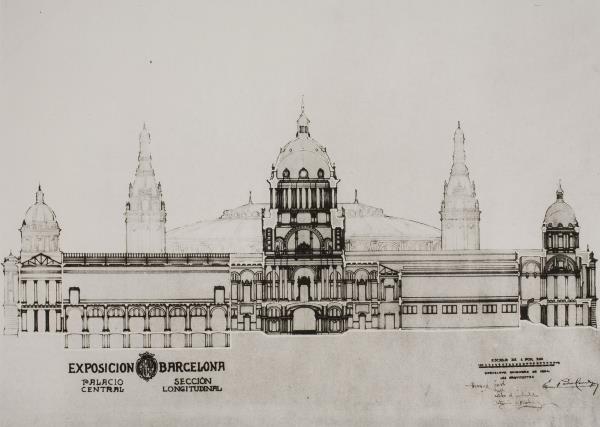
The plan foresaw a large space for festive and representative activities and two two-storey elements. In the centre a more notable nucleus crowned by a dome unites the three zones and holds the grand staircase and the Throne Room.
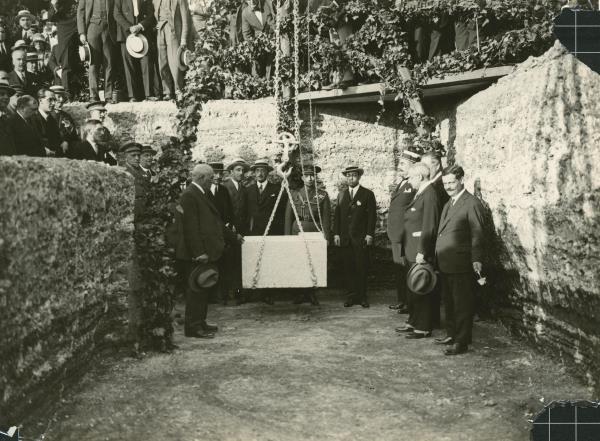
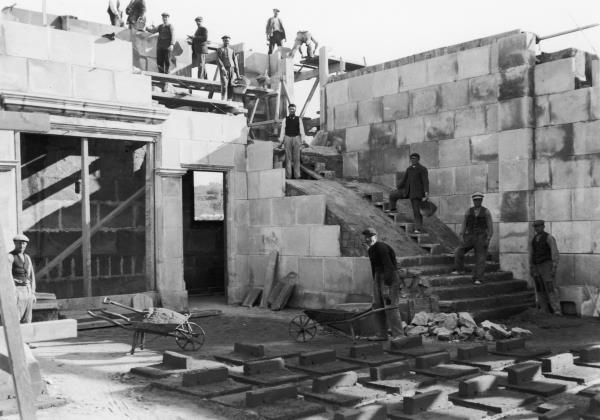
The ceremony marking the laying of the corner stone took place on 30 June 1926. Among those present were the president of the Exposition’s executive committee, the Marqués de Foronda; the Mayor of Barcelona, the Barón de Viver, and one of the authors of the Palau Nacional project, Pere Domènech i Roure. In October 1927, the first roof tile was placed.
In order to build nearly 32,000-square metres in two-and-half-tiers it was necessary to streamline construction procedures, reducing them to the barest essentials. An iron structure supported by parallel metal rods was used to cover the Sala Oval with its 3,300 square-metre area.
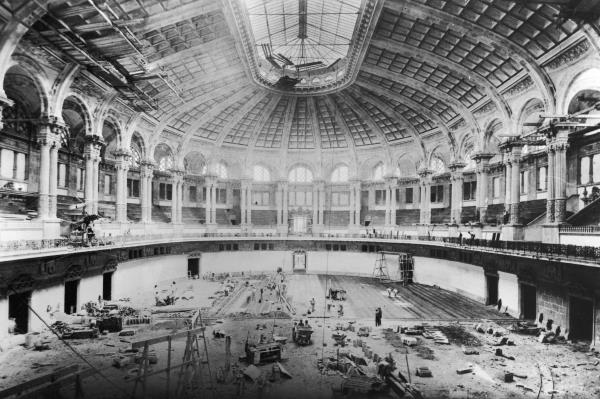


State of the preparatory works, around March 1928, fifteen months prior the inauguration. The Palau Nacional, seen from the Plaça Espanya looked like this when the domes and four towers still had to be added.
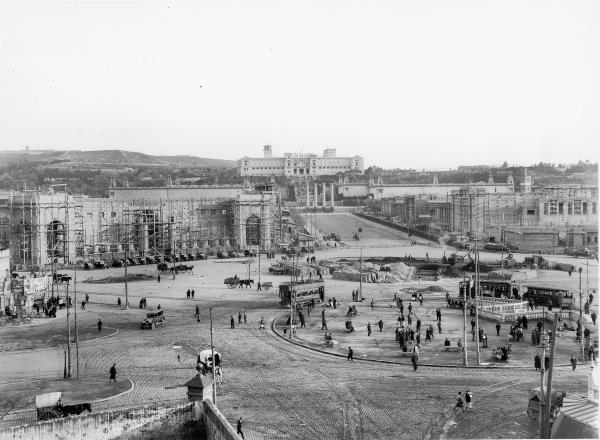

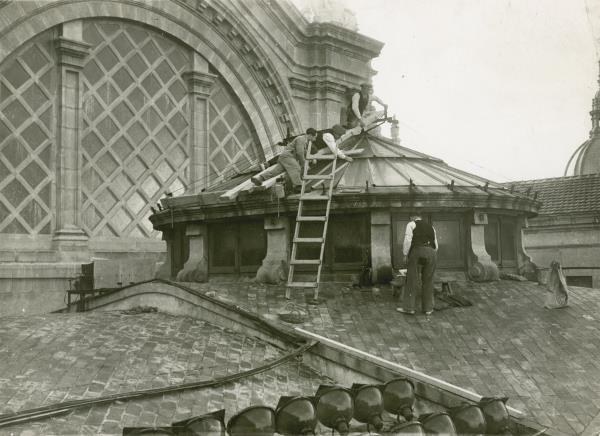
The decoration had been commissioned from a number of noucentistes (turn of the century) painters and sculptors. The pictorial decoration of the dome, in the foyer of the first floor, was commissioned to Manuel Humbert, Josep de Togores and Francesc Galí. The first two painted the pendentives and the drum, while the latter was dedicated to the cupola of the dome, which brought together Religion, Science, the Fine Arts and the Earth. On the drum, Humbert and Togores represented eight generations: the Phoenicians, the Greeks, the Iberians, the Celts, the Carthaginians, the Romans, the Visigoths, and the Muslims. On the pendentives, in grisaille, allegories of Leon, Castile, Navarre and the Crown of Aragon are represented. Under the pictorial decoration, Enric Casanovas and Josep Dunyach sculpted, respectively, the personifications of Work and Religion, and of Law and Order in artificial stone. On the floor a mosaic was paved, the central panel of which was the coat of arms of Barcelona, that occupied an area of 133 m2.
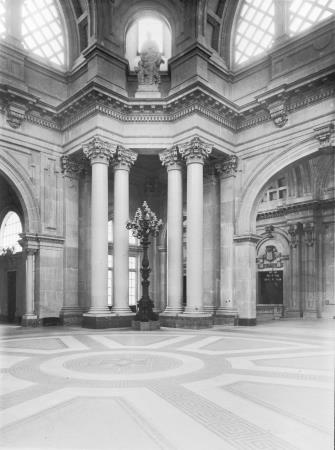
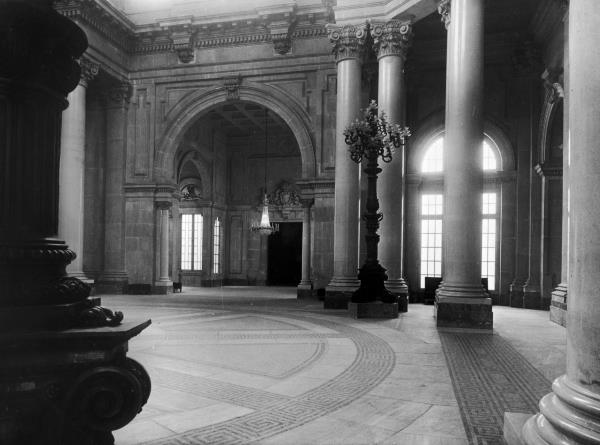
The decoration of the Tea Room or Restaurant was charged to the painter Joan Colom, who, in three lunettes which are still conserved, painted characters of classic beauty, included in a typically Mediterranean landscape. This room has currently been turned into one of the most emblematic and significant spaces of the life of the museum: the Library. In the foyer that leads to this space of the first floor, under the supervision of F. Canyellas, the frescos were painted with cherubs and garlands and baskets of fruit and flowers that are still conserved. The dome was the work of Josep Maria Xiró.
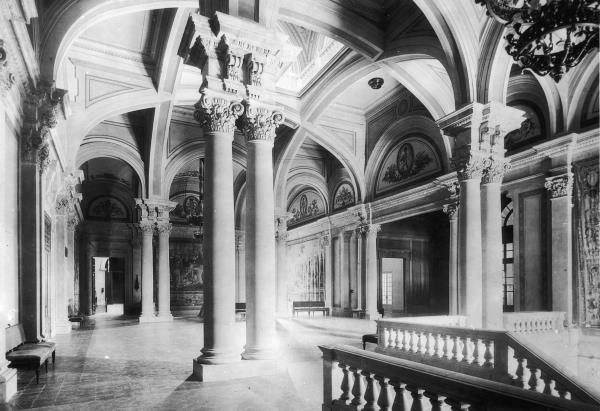
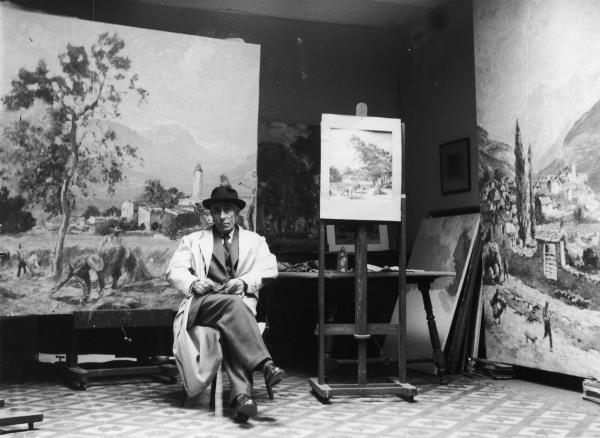
The ornamentation of the vaults of the Throne Room was overseen by Jaume Llongueras. The four lunettes, of which two remain, are the work of Josep Obiols, with the cardinal virtues: Prudence, Justice, Fortitude and Temperance. At the two ends of the Room, Francesc Labarta painted the panel that represented the Universal Exposition of Barcelona of 1888, in which the Palau de Belles Arts can be seen, and Xavier Nogués was the author of the panel that symbolised the International Exposition of 1929, in which you can see a silhouette of the Palau Nacional and the Sagrada Família, under construction. The room was presided by a portrait of Alphonse XIII by Ricard Canals. Over the entrance door of the Throne Room, it is worth noting a sculpture and a bronze frieze, by J. Claret. Currently this space houses the Òleum restaurant.
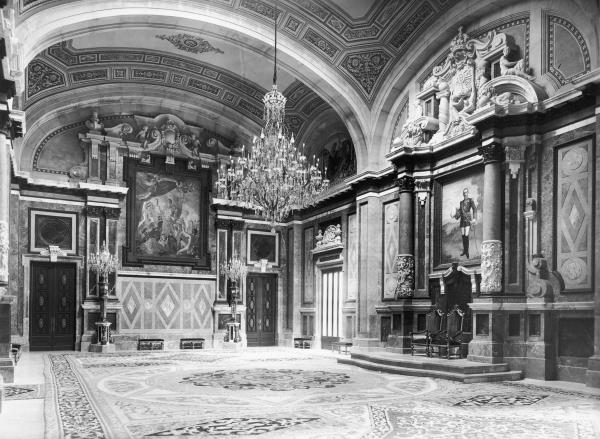
The private rooms of King Alfonso XIII and Queen Victoria Eugenia, in the front of the building, were situated on either side of the Throne Room. Ten panels of mural painting, the work of Josep Obiols, decorated the left foyer of access to the private rooms of the King and the Queen, on the two sides of the Throne Room. These were marine compositions in which mermaids, mermen and dolphins combine with sea characters. Due to the remodelling of the Palau Nacional, the panels were taken down and these rooms became exhibition rooms on the first floor, either side of the Òleum restaurant. On one side, the Queen’s Office is currently the space of the kitchen of the restaurant, and on the other side, the Cabinet of the King is now access to the Rooftop Viewpoint.
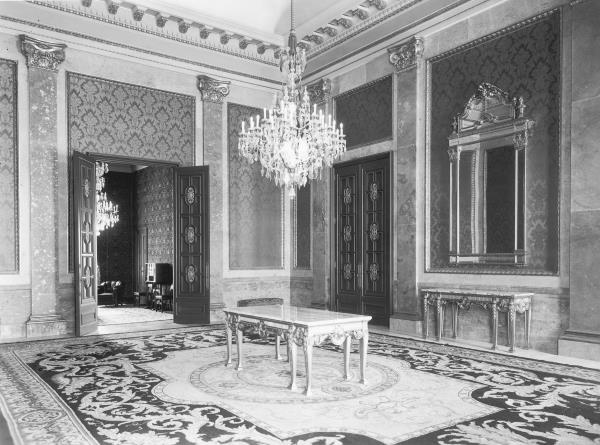
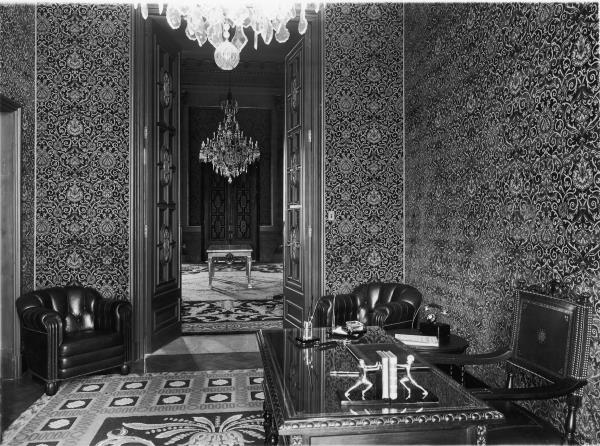
The Sala Oval was not considered to be the most suitable setting for receiving the mural decorations due to its large dimensions. It was then decided to opt for the mural painting, with soft ornaments and borders. It is worth highlighting the fifty-six coats of arms on the arches that surround the gallery of the first floor, fifty of which correspond to the Spanish provinces, and six, in the area of the organ, to representations of musical instruments. The area in which greater decorative effort was made was on the railings of the balcony of the first floor and on the monumental sculpture applied to the shafts of the columns.
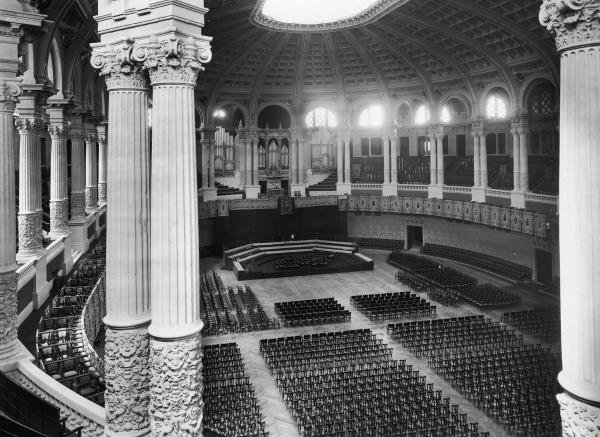
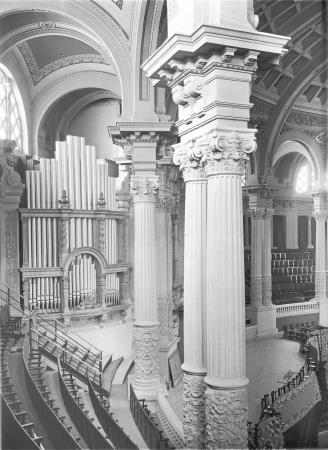
The International Exposition of Barcelona was inaugurated on 19 May 1929. The main ceremony took place in the Sala Oval of the Palau Nacional. In the presence of the King and Queen of Spain and numerous authorities, the event’s director, the city Mayor and the President of the Government pronounced the inaugural speeches. Following the speeches, the King and Queen went to the balcony of the Throne Room. He declared the Exposition open and a salute was fired. Sixty thousand doves were released and the waterfalls and fountains of Montjuïc were turned on.
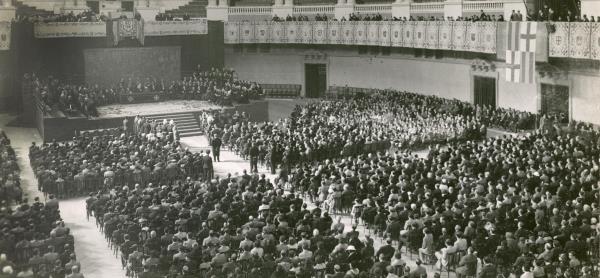
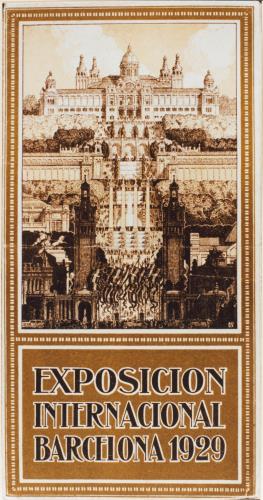
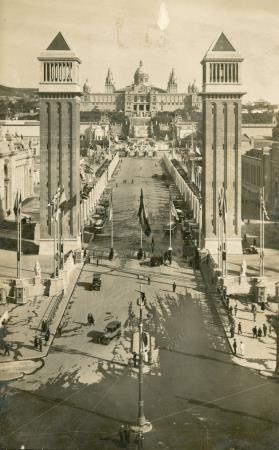
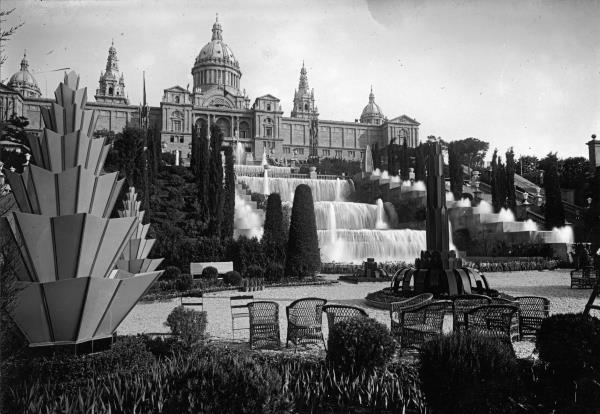
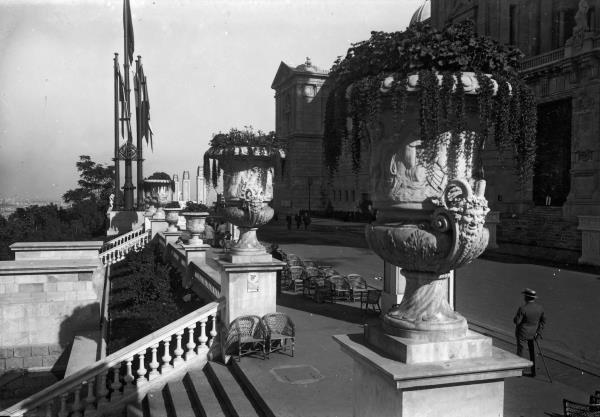
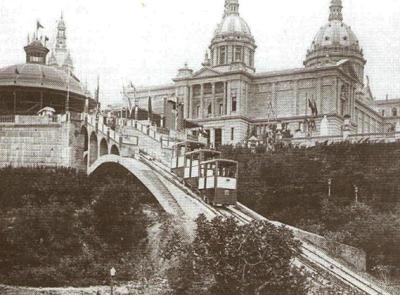

The Barcelona International Exposition finally closed on July 15, 1930. The city was then left with a considerable debt but also with a new park, certain decorative installations and a series of palatial buildings, whose destiny was uncertain. Finally, the Palau Nacional was to be conserved, as were the two symmetrical buildings designed by Puig i Cadafalch. In October 1931 the collections belonging to the Museu de la Ciutadella and the Palau de Belles Arts (The Palace of Fine Arts) were moved to the Palau Nacional, as were the offices of the Junta de museus (The Museums Board). Major changes had to be made in the Palau Nacional in order to house the collections belonging to the Junta de Museus. The part to be used as a permanent museum was provided with storerooms, workshops for restoration and maintenance, a photographic laboratory, offices and a conference room.
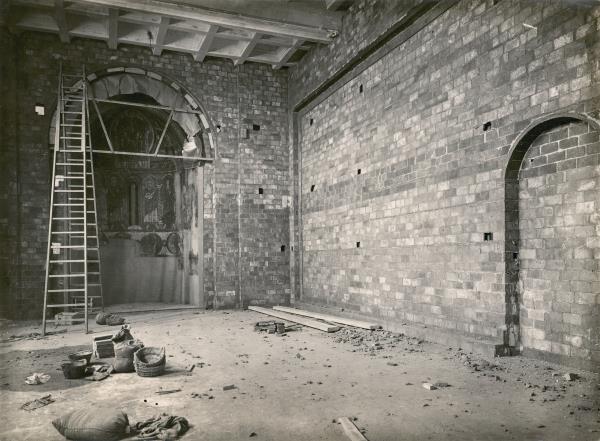
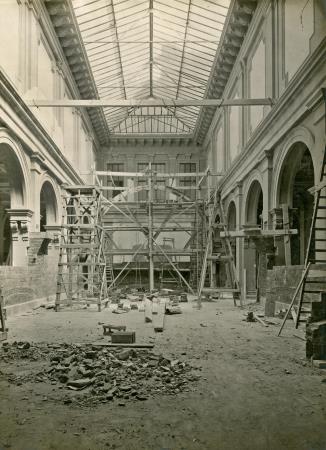

As a consequence of the Events of October the 6th the inauguration of the Museu d’Art de Catalunya at the Palau Nacional, foreseen for 7th October, was postponed until 11th November, presided by the military that were temporarily in power in Catalonia. The museum covered a global discourse of Catalan art. The new museum brought together around 1,869 artworks in a global journey of Catalan art.


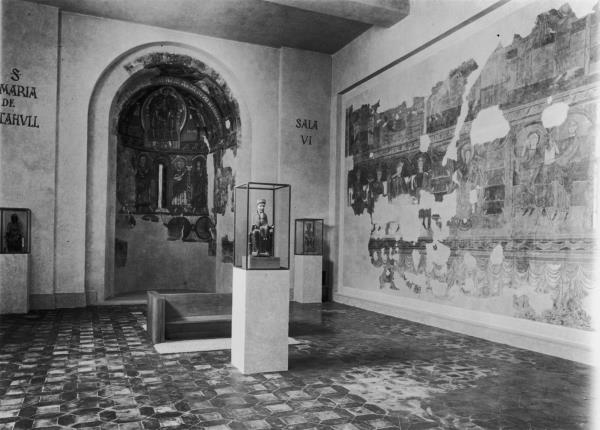
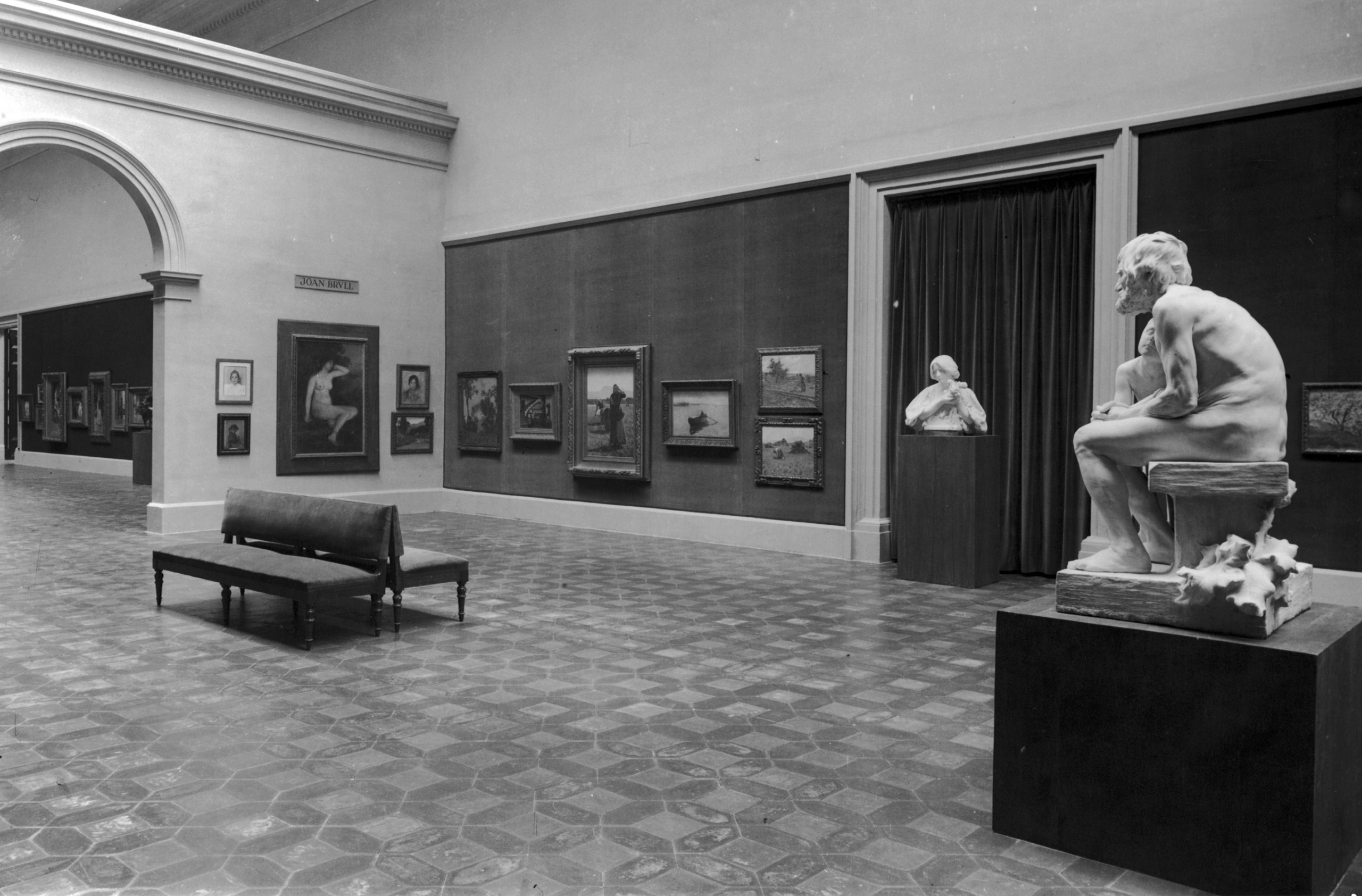
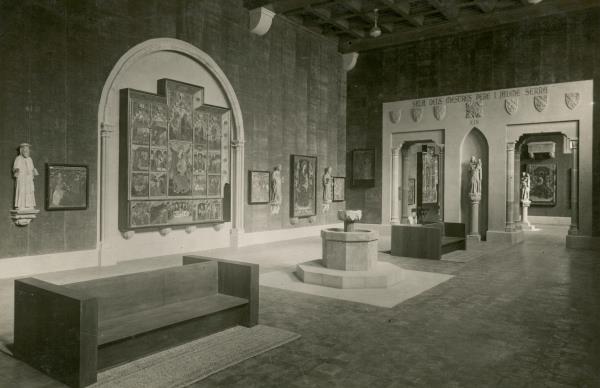
Recommended links
Palau Nacional. Architecture and memory (In Catalan)
Marta Mérida, Sandra Esteban and
Projectes digitals







